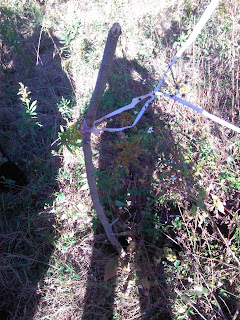Valerie Goodwin
Upcoming Events
November |
11.7.12The tracing of the painted paper and the parti diagram and model have been pushed to Friday. Today we are working on the SOA Homecoming Float.
11.1.12
Mrs. Goodwin has graded the paintings that are hanging in the back of the studio. She will be posting the grades to BlackBoard soon.
The washes done on the paper Mrs. Goodwin gave us is what is due on Friday along with the postings on Pinterest. At least 2 posts but make sure they images you have tell enough information for you to be able to generate a section or an elevation. You must follow the same format that Mrs. Goodwin used on her sample post. This should include the name of the architect, the name of the building, the location, the year it was built and a sentence mentioning the key idea. This must be done for each post.
You may also want to start looking at main ideas and concepts for your building now that the program has been given. tlcgis i-maps should have the information on the existing topography of the site. Remember that the site starts past the edge of the pavement and cannot go further to the left than the edge of the existing building on the site. The site extends out to Blairstone and Miccosuke. We have been asked to save 50% of the trees on the site at best. Note that there is also something resembling a drain located in the back right portion of the site. It goes down pretty deep as well.
The handout given in class will be posted here sometime after 11 am today. If you have not received your paper for the wash yet, Mrs. Goodwin will be either in her office of downstairs grading projects. Go see her today to pick up the paper.
 |
| The hole is located in the center of the photo, covered by underbrush. |
 |
| A close up of the hole. |
 |
| One of these branches from this species of tree is wedged in the hole and can be seen below. The branch wedged in the hole below is about half the size of the branch in this photo. |
 |
| This should give you an idea of the depth of the hole. |
October |
10.31.12
Mrs. Goodwin has sent out an invite via email to begin posting precedents of dance facilities on Pinterest. We are required to post 2 precedents and include the information on the post using the same format Mrs. Goodwin used in the example she has already pinned (School of Ballet Cuba). If you didn't get an invite it is you MUST contact Mrs. Goodwin about it before 5 pm tomorrow and get it worked out. We will present our pins Friday in class.
We will also go to the site at about 3:30 pm and Mrs. Goodwin will be handing out the project description and explain about the precedents today.
THERE IS CLASS TODAY10.29.12
There will be a site visit at the end of studio today. Dress comfortably.
Mrs. Goodwin will probably go further into the new project. You will probably be buying paper from Mrs Goodwin to get started on the diagrams.
If you do not have paint and a flat tipped brush you need to get them.
10.26.12
Jury today at 1:30 sharp. Do not be late as it may affect your grade.
Mrs. Goodwin has posted the grades to the FAR Project on BlackBoard as well as the posts on pinterest. Check to see your grades.
10.24.12
Mrs. Goodwin is grading the posts on Pinterest at 8 pm on Saturday. If you are unsure about your posts fitting in the proper categories, if she questioned your posts or if you happened to pin to your own board instead of her board, please fix this before 8 pm because after 8 pm it will be final.
10.19.12
Everyone should've gotten an invite from Mrs Goodwin to follow her on Pinterest, her screename is quiltsbyvalerie. Make a pinterest account and be sure to add a photo to your account so she can easily identify you from other account users.
She wants everyone to post a picture of a floorplan on four of her five boards which represent the five organizations and in the notes box after adding a post type in the name of the architect, the building, the location and the year built.
Check your favorite magazines like architectural record for floorplans
Here are links to her boards

No comments:
Post a Comment